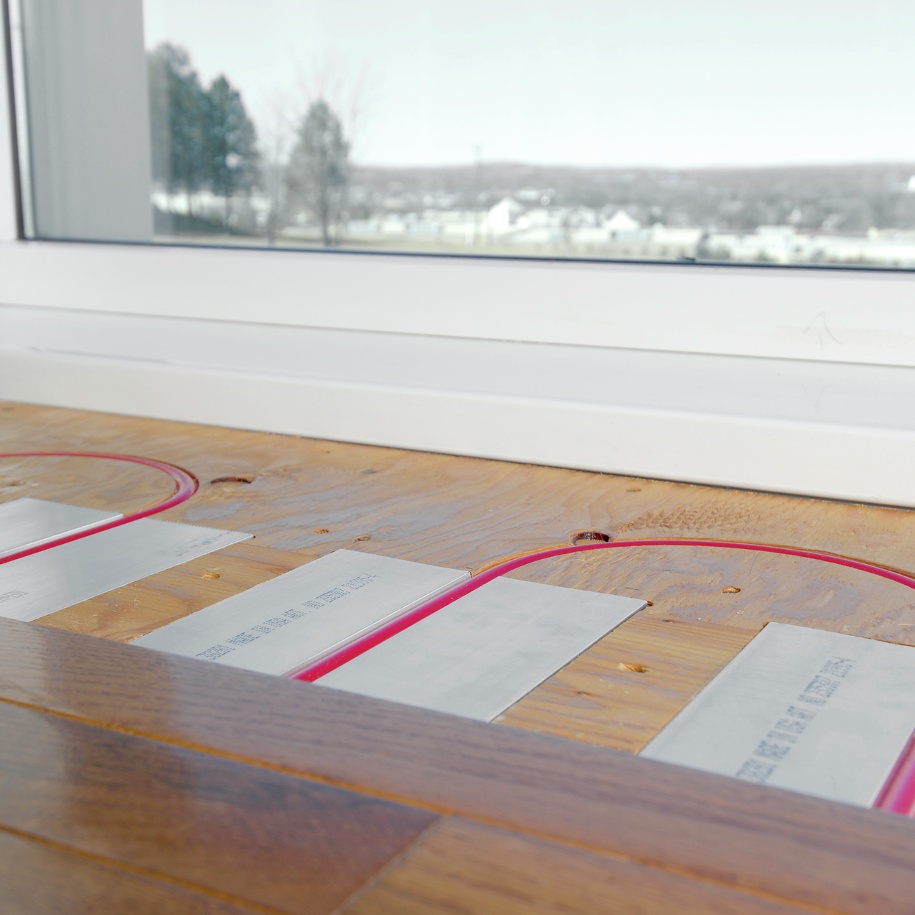About Dry Panel
Whether you’re renovating a single room or building a new home, REHAU’s innovative RAUPANEL™ system is ideal because it is installed without a concrete overpour. The system is placed directly on top of the subfloor and the pipes snap into grooves in the panels. Flooring can be installed directly over RAUPANEL components.
System Components
1. Aluminum panels
2. Plywood return bends
3. Furring strips
4. RAUTHERM pipe
Benefits
The Advantages of RAUPANEL:
– The low thermal mass of the extruded aluminum components promotes high heat conductivity, resulting in a fast response time for maximum comfort and efficiency. It also more easily addresses rapid temperature fluctuations during the spring and fall seasons.
– With only a 1.6 cm height, RAUPANEL is a low profile system that offers installation flexibility in transition areas, such as between rooms or with different kinds of floor coverings.
– Unlike poured installations, no moisture is added to the building during placement of the thermal mass, minimizing the impact on your construction schedule.
– At about one-tenth the weight of a 3.8 cm overpour, RAUPANEL does not require structural changes or reinforcement, making it an economical and easy choice.
– Dry panel systems allow for 100 percent installation by the heating contractor, reducing construction time and increasing quality control.
– In a recent study by Virginia Tech, RAUPANEL (with 15.2 cm and 20.3 cm spacing between pipes) provided the best overall output (50 to 60 percent more) when tested against competitors’ dry and wet systems at the same water temperature and flow rate.5
5Results based on findings from: Khanna, Amit. Development and Demonstration of a Performance Test Protocol for Radiant Floor Heating Systems, MS Thesis, Virginia Polytechnic Institute and State University, January 2006.


